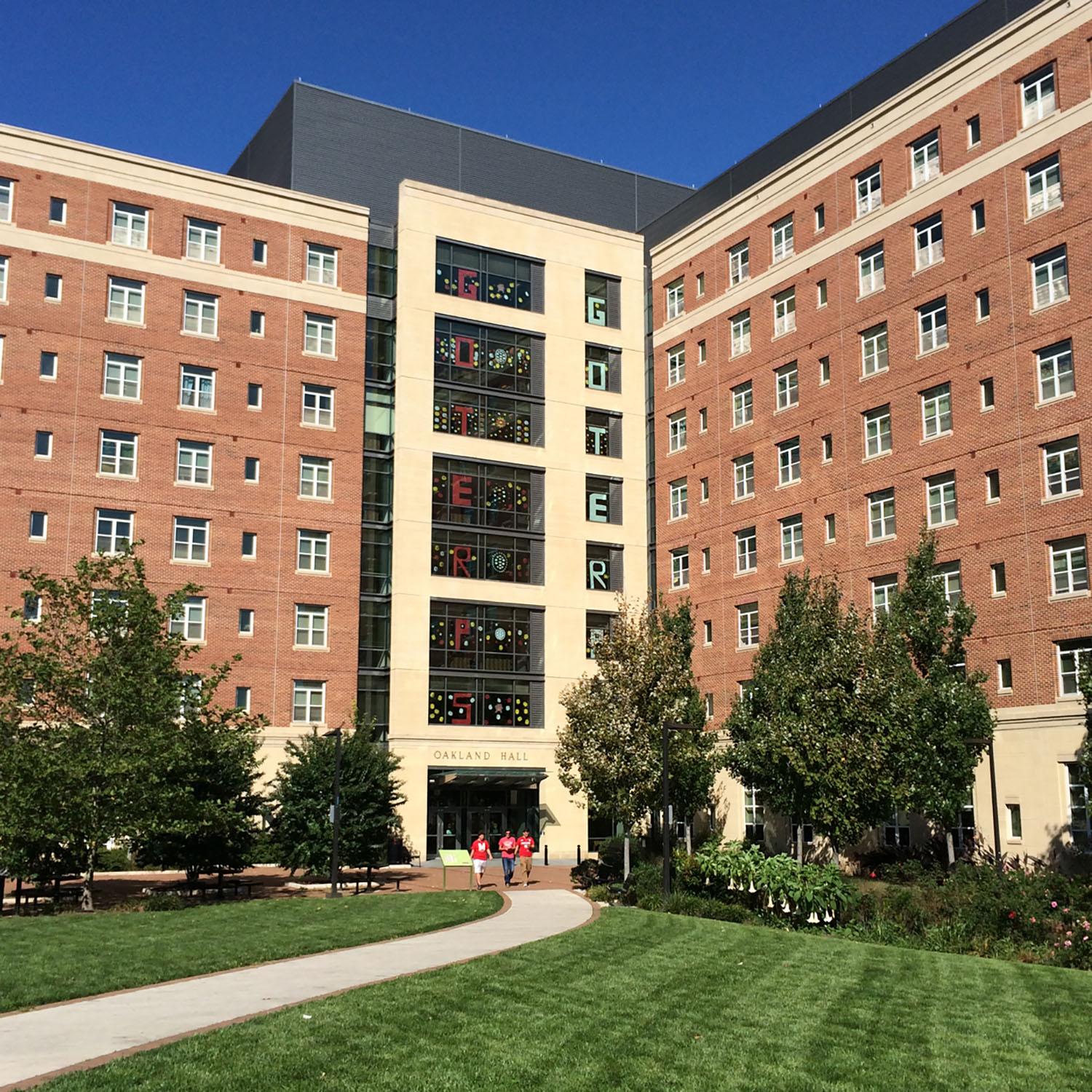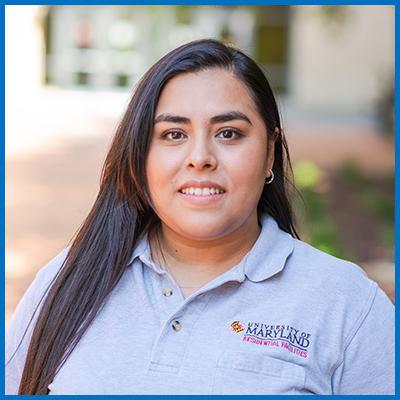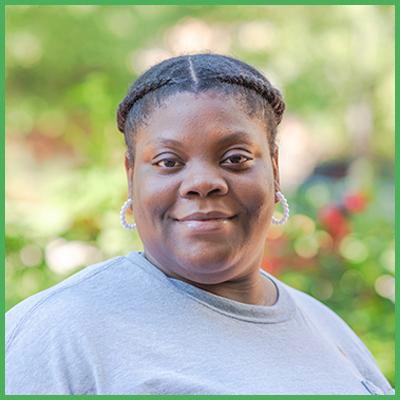
Year Constructed
2011
Location
Oakland Community
Building Type
Semi-Suites
Room Type
Singles and doubles
Bathroom Type
Community restroom ![]()
Single, all-gender bathrooms ![]()
![]()
Single, all-gender restrooms ![]()
- 24-Hour Service Desk
- Air Conditioning (AC)
- Elevator
- Laundry (located on each floor)
- Kitchen
- Vending Machines
- Wi-Fi
- Single Bed:
- Adjustable Bed Frame: 80 inches (length) × 39 inches (width) × 36 inches (height)
- Adjustable under-bed clearance: 30 inches (max height)
- Twin mattress: 36 inches (width) × 75 inches (length)
- Desk - 42 inches (Width) x 30 inches (Height) x 26 inches (Depth)
- Desk Chair
- Dresser - 3 drawer 32 inches (Width) x 30 inches (Height) x 26 inches (Depth)
- Window Blinds
- Vinyl Composite Tile (VCT) Flooring
- Meeting Room
- Study Lounge
- Staff Apartment
- Resident Life Offices
- DRF Housekeeping/Maintenance Storage and Offices
Building Info
| Category | Specifications |
|---|---|
| Square Feet | 140,795 (NASF), 233,436 (GSF) |
| University Building # | 419 |
| Building Occupants (Number of Students) | 709 |
| # of Floors | 9 |
| Building/Space Gender | Mixed |
| AC/Non-AC | AC |
Building History
The town of Oakland, MD is the county seat of Garrett County that is located near the West Virginia border.
Building Occupants
Students
Resident Life Staff
- Resident Director
- Resident Assistant
- Unit Offices
Residential Facilities Staff
- Housekeeping
- Maintenance
Building Services
Housekeeping Service Hours:
- Weekdays: Services run from Monday to Friday, starting at 7:30 a.m. and ending by mid-afternoon. We minimize disruption to residents' routines.
- Weekends: Reduced service with restrooms and lounges cleaned once on Saturdays. No regular services on Sundays, which is a day off for our staff.
- Emergency Services: Our team remains on call at all times. Available 24/7 through our Service Center at 301-314-9675.
Trash Removal
Residents are required to place their trash and recycling in the trash rooms located on each floor of the residence hall. Housekeeping will remove the trash from the trash rooms twice daily, Monday through Friday, ensuring a clean and tidy environment.
HVAC System
Air Conditioned Building with HVAC System Capable of Switching Between Heating and Cooling
Oakland Hall’s HVAC system is fully automated, using sensors to switch between heating and cooling based on outdoor temperatures. This means your room may be heated at night if it’s cold enough and cooled during the day if it’s warm enough. Each unit has a fan coil unit for air circulation, and Residential Facilities staff monitors supply temperatures daily to maintain comfort. While residents cannot adjust the temperature settings, they can control the fan speed or turn it off as needed.
Floor Plans
View the floor plan of Oakland Hall
Please note: You will need university credentials to log in and view the floor plans.
Housekeeping Staff
CMI (Cleaning Management Institute) Certification Key
capture Certified Housekeeper
capture Advanced Certified Housekeeper
capture Certified Housekeeping Supervisor
capture Certified Housekeeping Trainer
Each border color represents a certification, which is also listed on the staff member’s individual profile.

Cheryl John
Building Services Manager, North Campus

Michelle Isler‐Green
Supervisor

Yaquelin Castillo Beza
Assistant Supervisor

Fred Cummings
Lead Housekeeper

Gliny Gonzalez
Housekeeper

Ernest Jean
Housekeeper

Danya Bremnor
Housekeeper

Claudia M. Garcia
Housekeeper

Marina Leon
Housekeeper

Johnny Ramos Gastanaga
Denton Project and Relief Housekeeper

Sissy Perez Sandoval
Project and Relief Housekeeper
Maintenance Staff
Maintenance staff whose photo is marked with ![]() are members of the Reflex Team — our 24-hour response team that handles after-hours and weekend emergencies.
are members of the Reflex Team — our 24-hour response team that handles after-hours and weekend emergencies.

Patrick Gillespie, CEFP
Manager of North Campus, Facilities Maintenance

Dewayne Young
Supervisor

Gerson Rodriguez
Foreman MTC III

Dwight Phillips
OAKL MTC II

Hank Owens
NC MTC II

Mark Torres
MTC III (Plumbing)

Nicholas Deen
Electrician
Location
Oakland Hall is located at 3912 Denton Service Lane in College Park.
