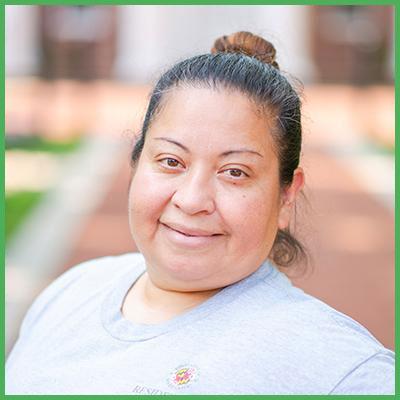Year Constructed
1944
Location
South Hill Community
Building Type
Suites and apartments
Room Type
Singles and doubles
Bathroom Type
Single, all-gender bathrooms ![]()
![]()
- Air Conditioning (AC)
- Wi-Fi
Our residence hall room dimensions and layouts vary — some include single beds, bunk beds, or a combination of both.
- Single Bed:
- Bed Frame: 81 inches (length) × 40 inches (width) × 38 inches (height - headboard)
- Footboard: 23 inches (height)
- Under-bed clearance: 11 inches (height)
- Twin mattress: 36 inches (width) × 75 inches (length)
- Bed Frame: 81 inches (length) × 40 inches (width) × 38 inches (height - headboard)
- Adjustable Bunk Bed:
- Bed Frame: 81 inches (length) × 40 inches (width) × 61 inches (height)
- Bottom bunk frame: 49 inches (height)
- Top bunk frame: 12 inches (height)
- Under-bed clearance: 11 inches (height)
- Twin mattresses (2): 36 inches (width) × 75 inches (length) each
- Bed Frame: 81 inches (length) × 40 inches (width) × 61 inches (height)
- Desk with 1 shelf hutch 42 inches (Width) x 26 inches (Depth) x 30 inches (Height)
- Desk Chair
- Dresser 5 drawer 28 inches (Width) x 20 inches (Depth) x 47 inches (Height)
- Mirror
- Window Blinds
- Vinyl Plank/Laminate Flooring
- Kitchen (Apartments Only)
The South Hill Community Service Desk has moved to Calvert Hall for the Fall 2025 semester. Visit Calvert Hall for package and mail pick-up and in-person support.
Building Info
| Category | Specifications |
|---|---|
| Square Feet | 11,150 (NASF), 16,099 (GSF) |
| University Building # | 21 |
| # of Floors | 4 |
| Building Capacity (Number of Students) | Approximately 66 |
| Building/Space Gender | Mixed |
| AC/Non-AC | AC |
Building History
Prince George’s Hall was named after Maryland’s Prince George's County which was formed from land previously located in Calvert and Charles Counties. The County was named after Prince George of Denmark, husband of Princess Anne, and heir to the throne of England.
Building Occupants
Students
Building Services
Housekeeping Service Hours:
- Weekdays: Services run from Monday to Friday, starting at 7:30 a.m. and ending by mid-afternoon. We minimize disruption to residents' routines.
- Weekends: Reduced service with restrooms and lounges cleaned once on Saturdays. No regular services on Sundays, which is a day off for our staff.
- Emergency Services: Our team remains on call at all times. Available 24/7 through our Service Center at 301-314-9675.
Trash Removal
Residents are required to take their trash to the dumpsters outside their buildings. Housekeeping handles trash and recycling removal from lobbies, lounges, laundry rooms, and common bathrooms twice a day, ensuring clean and welcoming common areas.
HVAC System
Air Conditioned Building with Seasonal Transitioning
Prince George's Hall operates on a seasonal heating and cooling schedule, with transitions typically occurring in April and October. Depending on the season, heated or chilled water circulates through the pipes to regulate room temperature. Each unit is equipped with an air handler for air circulation, with filters changed three times a year, and a wall-mounted thermostat allowing residents to adjust the mode, fan speed, and temperature setting.
Floor Plans
View the floor plan of Prince George's Hall
Please note: You will need university credentials to log in and view the floor plans.
Housekeeping Staff
CMI (Cleaning Management Institute) Certification Key
capture Certified Housekeeper
capture Advanced Certified Housekeeper
capture Certified Housekeeping Supervisor
capture Certified Housekeeping Trainer
Each border color represents a certification, which is also listed on the staff member’s individual profile.

Juan Escobar
Building Services Manager, South Campus

Kamla Jaipersaud
Supervisor

Lizeth Chavez
Assistant Supervisor

Jean‐Alain Osias
Housekeeper

Eric Gresham
Project and Relief Housekeeper

Marta Zelaya
Project and Relief Housekeeper
Maintenance Staff

Moses Ramdeen
Manager of South Campus, Facilities Maintenance

Isaac Samuel
Supervisor

Will Wheatley
Foreman MTC III

Ken Yan
SH MTC II

Romez Flemming
SH MTC II

Chris Watson
SH MTC II

Terrell Stokes
Electrician
Location
Prince George’s Hall is located at 7527 Calvert Service Lane in College Park.
