
Year Constructed
1969
Location
Ellicott Community
Building Type
Traditional
Room Type
Singles, doubles, triples and quads
Bathroom Type
Community bathrooms ![]()
![]()
Community restroom ![]()
Single, all-gender bathrooms ![]()
![]()
Single, all-gender restrooms ![]()
- 24-Hour Service Desk
- Air Conditioning (AC)
- Elevator
- Laundry (located on the ground floor of the building)
- Kitchen
- Vending Machines
- Wi-Fi
Our residence hall room dimensions and layouts vary — some include single beds, bunk beds, or a combination of both.
- Single Bed:
- Bed Frame: 81 inches (length) × 40 inches (width) × 38 inches (height - headboard)
- Footboard: 23 inches (height)
- Under-bed clearance: 11 inches (height)
- Twin mattress: 36 inches (width) × 75 inches (length)
- Bed Frame: 81 inches (length) × 40 inches (width) × 38 inches (height - headboard)
- Adjustable Bunk Bed:
- Bed Frame: 81 inches (length) × 40 inches (width) × 61 inches (height)
- Bottom bunk frame: 49 inches (height)
- Top bunk frame: 12 inches (height)
- Under-bed clearance: 11 inches (height)
- Twin mattresses (2): 36 inches (width) × 75 inches (length) each
- Bed Frame: 81 inches (length) × 40 inches (width) × 61 inches (height)
- Desk with 1 shelf hutch 42 inches (Width) x 26 inches (Depth) x 30 inches (Height)
- Desk Chair
- Dresser 5 drawer 28 inches (Width) x 20 inches (Depth) x 47 inches (Height)
- Mirror
- Vinyl Composition Tile (VCT)
- Closet
- Window Blinds
- Multipurpose Room
- Seminar Room/Classroom
- Study Lounge
- Staff Apartment
- Living Learning Program Offices
- DRF Housekeeping/Maintenance Storage and Offices
Building Info
| Category | Specifications |
|---|---|
| Square Feet | 81,195 (NASF), 132,943 (GSF) |
| University Building # | 259 |
| # of Floors | 10 |
| Building/Space Gender | Coed |
| AC/Non-AC | AC |
Building Occupants
Students
Resident Life Staff
- Resident Director
- Resident Assistant
- Unit Offices
Residential Facilities Staff
- Housekeeping
- Maintenance
Living-Learning Programs
- Integrated Life Sciences
Building Services
Housekeeping Service Hours:
- Weekdays: Services run from Monday to Friday, starting at 7:30 a.m. and ending by mid-afternoon. We minimize disruption to residents' routines.
- Weekends: Reduced service with restrooms and lounges cleaned once on Saturdays. No regular services on Sundays, which is a day off for our staff.
- Emergency Services: Our team remains on call at all times. Available 24/7 through our Service Center at 301-314-9675.
Trash Removal
Residents are required to take their trash to the dumpsters outside their buildings. Housekeeping handles trash and recycling removal from lobbies, lounges, laundry rooms, and common bathrooms twice a day, ensuring clean and welcoming common areas.
HVAC System
Air Conditioned Building with Seasonal Transitioning
La Plata Hall’s HVAC system operates on a seasonal heating and cooling schedule, with transitions typically occurring in April and October. Each room is equipped with a convector that circulates warm air from heated water running through the building’s pipes. While residents cannot adjust the temperature, Residential Facilities maintenance staff monitor the supply temperatures daily to ensure comfort. Residents can lift the hinged door on the convector and adjust the knob to control the fan speed or turn it off.
Floor Plans
View the floor plan of La Plata Hall
Please note: You will need university credentials to log in and view the floor plans.
Housekeeping Staff
CMI (Cleaning Management Institute) Certification Key
capture Certified Housekeeper
capture Advanced Certified Housekeeper
capture Certified Housekeeping Supervisor
capture Certified Housekeeping Trainer
Each border color represents a certification, which is also listed on the staff member’s individual profile.

Cheryl John
Building Services Manager, North Campus

Jonathan Marius
Supervisor
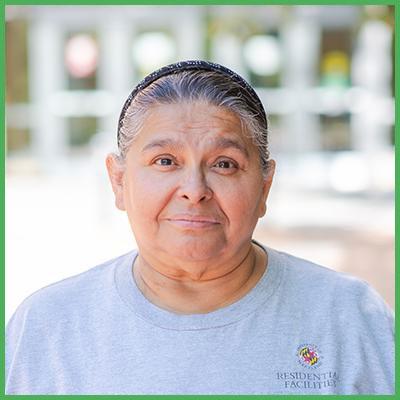
Maria Villegas
Assistant Supervisor

Winona Russell
Lead Housekeeper
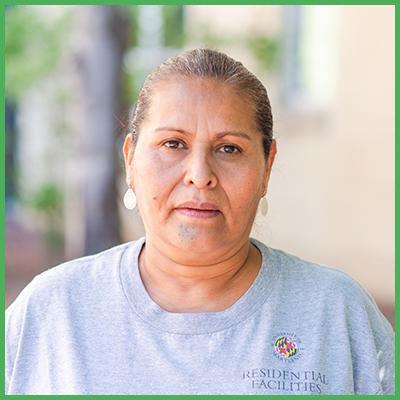
Dina Romero
Housekeeper
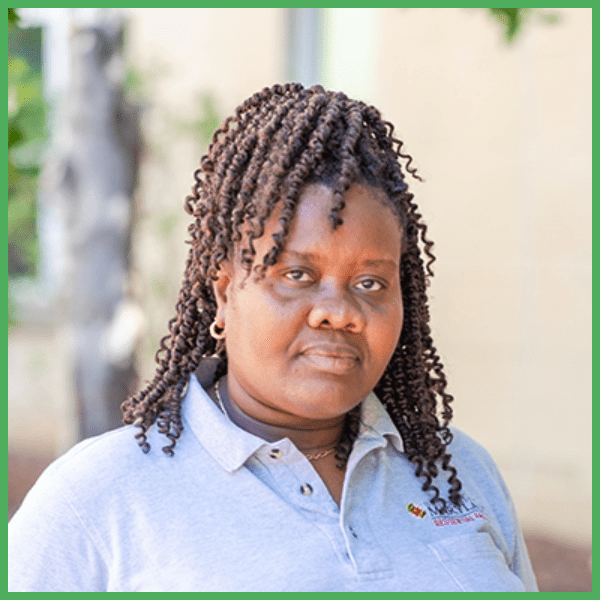
Fabiola Val
Housekeeper

Andre Matthews
Housekeeper

Olga de la Cruz Granados
Housekeeper
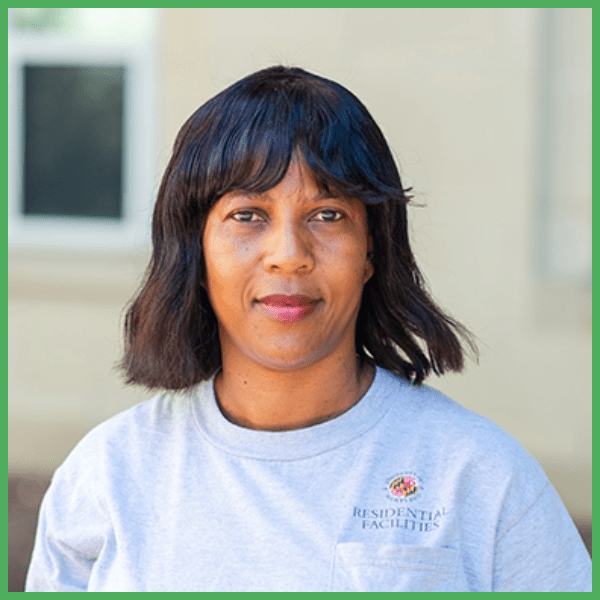
Yalikhan Yansane
Ellicott Project and Relief Housekeeper
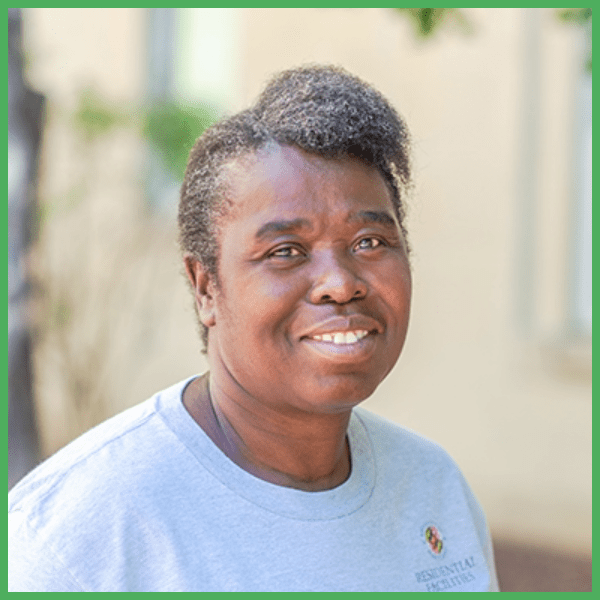
Eltha Saint Fleur
Ellicott Project and Relief Housekeeper
Maintenance Staff
Maintenance staff whose photo is marked with ![]() are members of the Reflex Team — our 24-hour response team that handles after-hours and weekend emergencies.
are members of the Reflex Team — our 24-hour response team that handles after-hours and weekend emergencies.

Patrick Gillespie, CEFP
Manager of North Campus, Facilities Maintenance

Dewayne Young
Supervisor

Gerson Rodriguez
Foreman MTC III

Saul Walker
LAPL MTC II

Hank Owens
NC MTC II

Mark Torres
MTC III (Plumbing)

Nicholas Deen
Electrician
Location
La Plata Hall is located at 8160 La Plata Drive in College Park.
