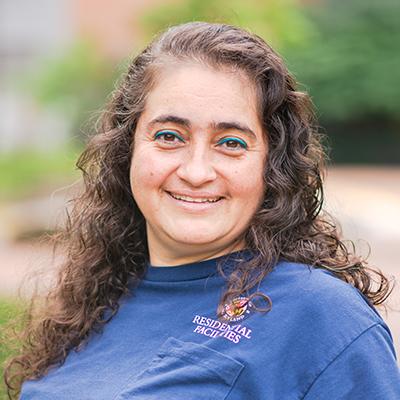Fraternity Row House 4 houses The Agora, a non-residential facility.
Year Constructed
1954
Location
Fraternity Row
Building Type
Traditional (Georgian architecture)
Room Type
Programming spaces for groups of up to 25 people (upper floors)
Bathroom Type
Community bathrooms ![]()
![]()
Single, all-gender bathrooms ![]()
![]()
Single, all-gender restrooms ![]()
- Air Conditioning (AC)
- Kitchen (community kitchen located on the ground floor, reservation required)
- Ground Floor Dining
- Lockers
- Laundry (located in the basement of the house)
- Single, All-Gender Restroom (First Floor)
- University Wifi
Possible room configurations:
- Meeting table and chairs for 6
- Rows of chairs and a large screen TV
- Portable white boards
- Lounges
- Meeting Room
- Quiet/Wellness Lounge
- Study Lounge
- TV Lounge
- Prayer Room
- Outdoor Basketball Half-Court
- Resident Director's Apartment
- Chapter Rooms
- Storage
Building Info
| Category | Specifications |
|---|---|
| Square Feet | 7,736 (NASF) , 9,464 (GSF) |
| University Building # | 129 |
| # of Floors | 4 |
| Building/Space Gender | All |
| AC/Non-AC | AC |
Building Occupants
- Department of Fraternity and Sorority Life (DFSL)
- Students
Maintenace Staff

Randy Malitzki
Supervisor

Chris Johnston
Foreman MTC III

Jose Aranda
DFSL/LEON MTC II

Alfredo Belmonte
DFSL/LEON MTC II

Ryan Hill
DFSL/LEON MTC II

Julisa Pinto
DFSL/LEON MTC II
Location
House 4 is located at 4 Fraternity Row in College Park.
