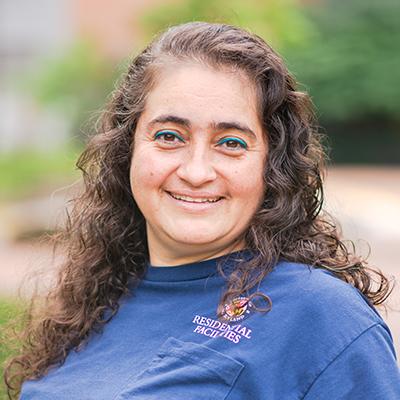Fraternity Row House 11 houses Alpha Epsilon Phi.
Year Constructed
1954
Location
Fraternity Row
Building Type
Traditional (Georgian architecture)
Room Type
Singles and doubles
Bathroom Type
Community bathrooms ![]()
![]()
Single, all-gender bathrooms ![]()
![]()
Single, all-gender restrooms ![]()
- Air Conditioning (AC)
- Kitchenette
- Laundry
- Single, All-Gender Restroom
- University WiFi
- Adjustable Height Twin XL Bed — 41 inches (width) x 82 inches (length) x 30-36 inches (height)
- Desk: 24 inches (depth) x 42 inches (width) x 28 inches (height)
- 3-Drawer Dresser
- 5-Drawer Dresser
- Hardwood Flooring
- Mirror
- Twin Mattress (75")
- Under Bed Storage (33")
- Wardrobe Closet
- Window Blinds
- Computer Lab
- Meeting Room
- Outdoor tables and seating on front porch
- Resident Director's Apartment
- Study Lounge
- TV Lounge
Building Info
| Category | Specifications |
|---|---|
| Square Feet | 7,590 (NASF), 9,464 (GSF) |
| University Building # | 136 |
| # of Floors | 4 |
| Building/Space Gender | Female |
| AC/Non-AC | AC |
Building Occupants
- Students
Maintenance Staff

Randy Malitzki
Supervisor

Chris Johnston
Foreman MTC III

Jose Aranda
DFSL/LEON MTC II

Alfredo Belmonte
DFSL/LEON MTC II

Ryan Hill
DFSL/LEON MTC II

Julisa Pinto
DFSL/LEON MTC II
Location
House 11 is located at 11 Fraternity Row in College Park.
